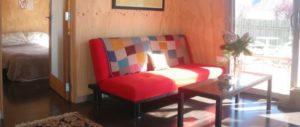In this issue
Network presentation: “Greeny flats”- Energy Positive Homes 10.30-11.30am
- Presenter: Andy Lemann
- Andy’s website: The Greeny Flat Experience
- Where 25 Research Road, Narara NSW 2250
- How Just turn up. You don’t need to register to attend the Village Day or the Monthly Network talk.
- Cost $10 per person or $20 for a family.
- NB Entry is free to NELN members. NELN membership allows you to attend all Open Days for 12 months, and provides discounts on special workshops and tours. Annual membership costs individual $20, family $40. Join Now
- About Village Days
Andy Lemann’s “Greeny Flat” affordable housing
Conceived, designed, and built by Bowral Architect/Builder, Andy Lemann, The Greeny Flat affordable housing system is based on a Triple Bottom Line philosophy which aims to improve the Environmental, Financial and Social outcomes of the choices we make.
A big part of what makes it ‘affordable’ is the low operating and maintenance costs which add up to huge savings over the life of the home (and its occupants) and a big part of what makes it sustainable is the fact that it is ‘energy positive’ i.e. it produces more energy than it uses over a year.
It will be good to see Andy again – he joined in a working bee last time he was here. He’s passionate about helping people build affordable housing that’s, low-maintenance, water-conserving, fire resistant, elderly friendly, healthy, recyclable, small footprint (57sqm), infill housing, close to services and public transport.
After the talk, Andy hopes to be around most of the day to absorb the Village Day happenings and is happy to chat. Click here to view a brief summary of the Goals and Strategies of “Greeny Flat”.
- What is NEV all about? @ 11:30: A short presentation; your questions answered.
- Bodhi Farm – ‘Farmers of Enlightenment’ Talk @ 12.15pm: Lee Stickells, Associate Professor in Architecture at the University of Sydney, will share his research & interest in the potential for architecture to shape other ways of living.
- House plan Showcase @ 1.00pm: A couple who have begun construction and another member who has plans ready to go, will be sharing their design ideas and plans.
- Site Tours @ 2.15pm – Our popular and knowledgeable tour guides will be in demand as usual; there will be multiple tour groups to join.
- Food Justice Presentation @ 3.00pm: Permaculture Designer & Environmental Activist, Emet Degirmenci, will share her knowledge about empowerment through food sovereignty & social-ecological principles for community building.
- Join the Natural Builders down at the campground (10am-4pm) We’ve finished the earth floor with 5 coats of linseed and beeswax. We’ll finish the bottle wall and be ready to render the cob and light straw panels. Then the 6 burner BBQ can be installed!
More about Greeny flats
The Greeny Flat is:
- Small (57 sq.m, 2 bed/1 bath)
- Simple (rectangular floor plan, gable roof, timber frame, concrete floor, off-the-shelf materials and equipment)
- Solar (passive solar design, solar hot water, solar power)
- All Electric (allows us to make our own energy)
- Energy-positive (exported over three-and-a-half times more energy to the electricity grid than imported during first year of monitoring using only a small, 3kW solar power system)
- Cost-effective ($130,000 to build, total running cost for entire year of $311)
- Low-maintenance and durable (no paint exterior, tough/ easy-care materials and finishes throughout)
- Comfortable (interior stayed between 13 and 27°C with no additional heating or cooling while exterior temps ranged from -5 to 41°C over a year)
- Healthy (careful attention to Indoor Air Quality, natural light and ventilation; encourages walking and biking; raised vegetable garden beds for healthy eating)
- Fire-resistant (no combustible materials on exterior)
- Water-efficient (rainwater harvesting, low-flow fixtures and appliances, low-water-use landscaping, used 60% more harvested rainwater than town water over a year)
- Adaptable and elderly-friendly (designed for single person, young family, or aging couple)
- Heritage Sensitive (built in the Mittagong Heritage Conservation Area and local council award winner for “Sympathetic Addition to a Heritage Place”)
- Infill development (increases density; conserves open space and resources; makes use of already developed land, roads, sewers, water and electricity supplies; easy walking distance to shops, restaurants, schools, supermarkets, churches, parks, and railway station; dramatically reduces driving; easy walking and biking)
- Sustainable (REDUCE-less materials, waste, resources and cost to build; less energy, water and cost to operate; less energy and cost for transportation; REUSE – doors, tiles, paving, retaining walls made from reused materials; RECYCLE – entire house can be unscrewed and reused or recycled; RENEW – energy positive with renewable energy; renewable materials used in construction including timber frames and EcoPly interior)

